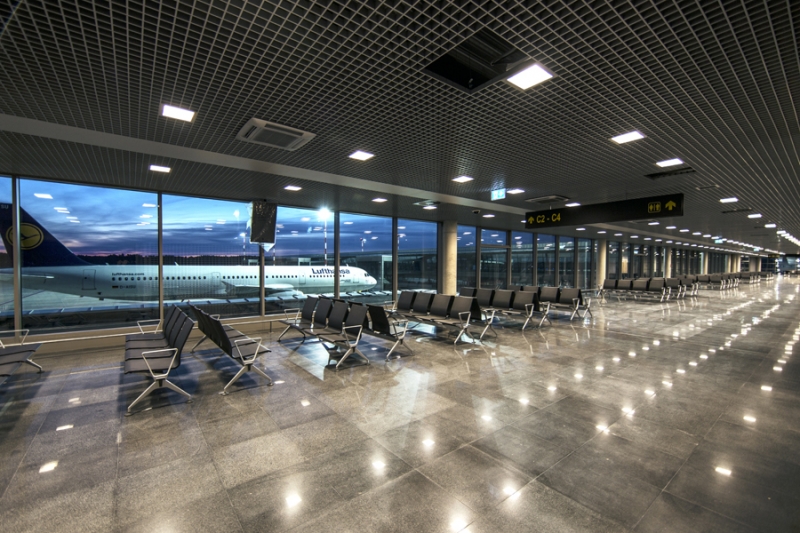Seismic safety is a central issue in building and architectural design today. Also as a consequence of some catastrophic events, over the past 20 years legislators have defined gradually more stringent design criteria in this area, which concern both the primary and secondary structural elements of buildings, as well as nonstructural elements, of which suspended ceilings are a part. Indeed, there is no doubt that the solidity and stability of the suspended ceiling are key aspects in ensuring safety in case of an earthquake. It is enough to think of the consequences of a possible partial or total fall of the false ceiling, which could cause material damage to the structure, obstruct escape routes and endanger the health and safety of people inside the building.
Always committed to the development of architectural solutions capable of combining functionality, design and safety, CEIR has designed a specific kit for earthquake resistant ceilings, Anti-Seismic CEIR.
This solution can be applied to most of the products in CEIR’s catalog to ensure the maximum possible stability of the ceiling even under extreme stresses such as those caused by an earthquake through the application of a kit consisting of bracing, hangers and other accessories.
In addition to meeting all the parameters required by current regulations, Anti-Seismic CEIR guarantees the designer high technical performance and customization possibilities combined with extreme ease of installation. These features make it an indispensable element in architectural design projects involving the use of metal ceilings inside large buildings for public use-such as hospitals, schools, gyms, stations and airports, workplaces and shopping centers- and may others.
The Delta Anti-seismic system and the T24 Anti-seismic system are the solution to get seismic performance with standard elements.
With the Delta Anti-seismic structure the suspended ceiling is continuous, with the T24 Anti-seismic structure the suspended ceiling is exposed.
The two solutions involve the use of 1200x 600 or 600 x 600 mm panels, rigid or adjustable double-spring pendants, a bracing consisting of standard elements every 12 m2, and a quick and safe joint between load-bearing profiles and the angle.
Supporting profiles are made of black, silver white or other color steel.
Each panel of the system is inspectable.
The suspended ceiling equipped with an anti-seismic kit is supplied by CEIR with an associated anti-seismic report by a licensed designer capable of offering specialized consulting services.
